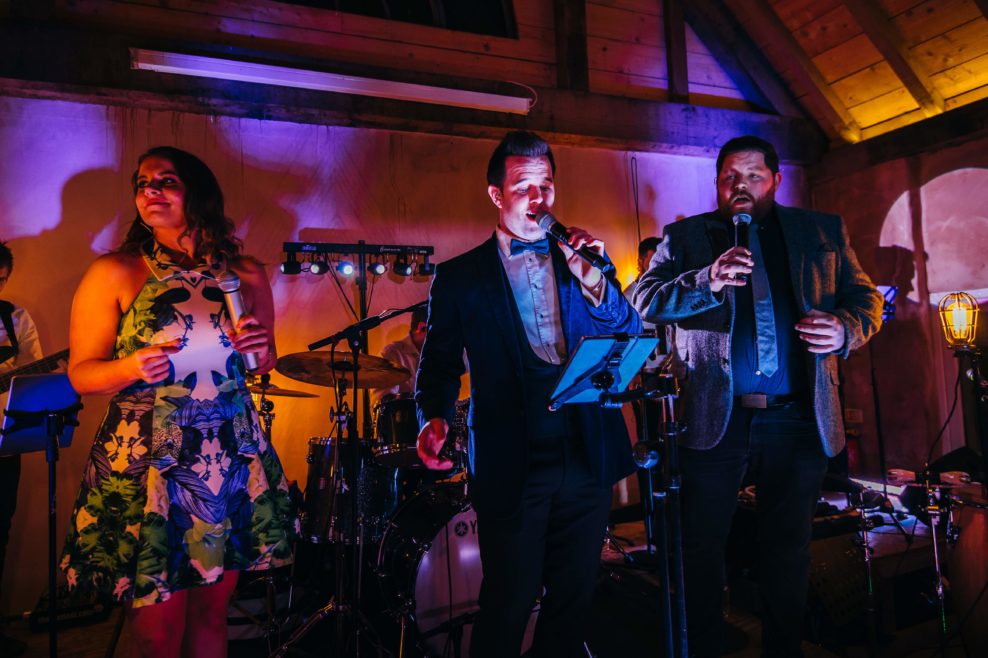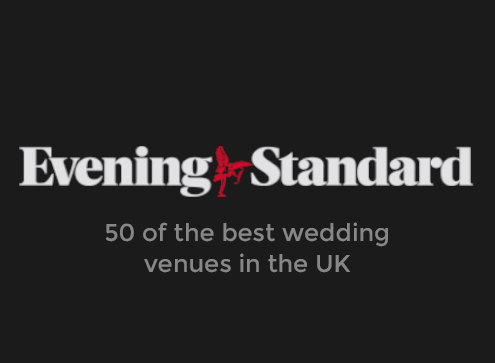Designed and built by us
The jewel in the crown is our wonderful oak-beamed barn. Measuring 8 x 26 meters, this warm and inviting space boasts a huge open fireplace, chesterfield sofas, grand windows and imposing timber doorways.
The Yoghurt Rooms barn’s proportions are epic, seating up to 150 guests for ceremony, dinner and evening do. We designed and built the barn ourselves for the wedding of our son Tijs to Nicky in 2014.
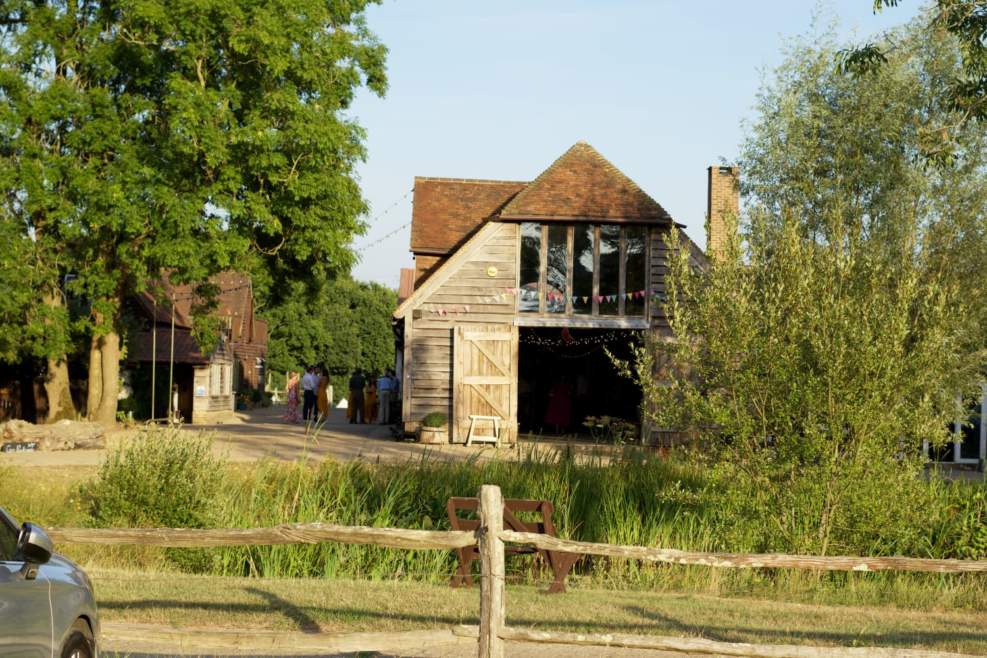
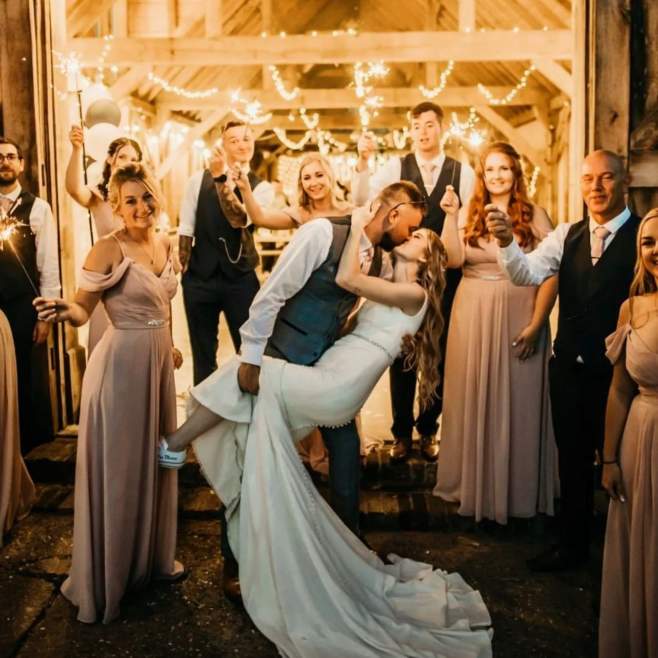
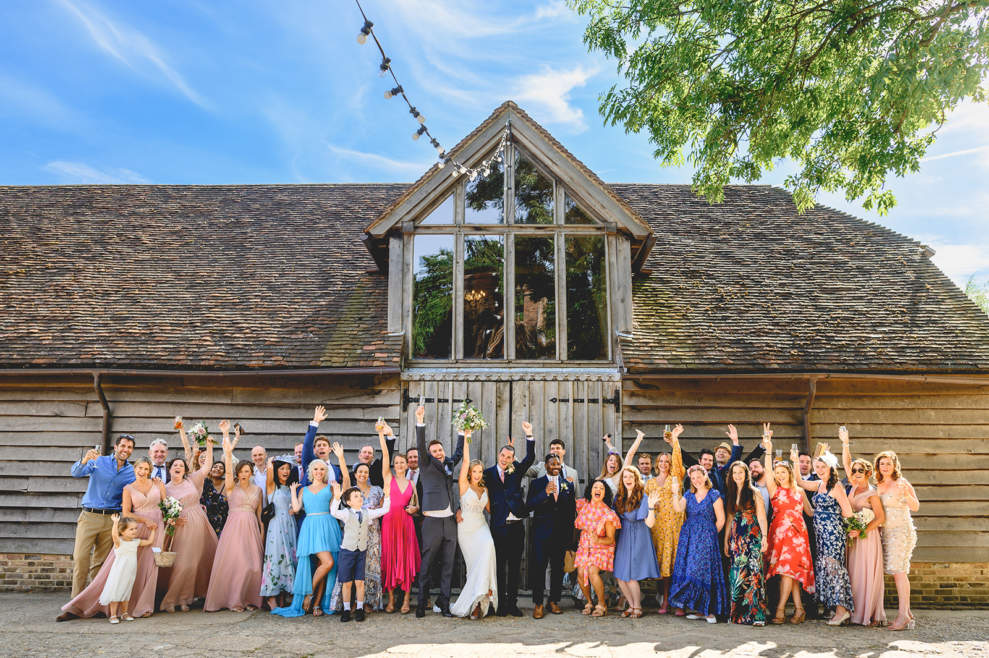
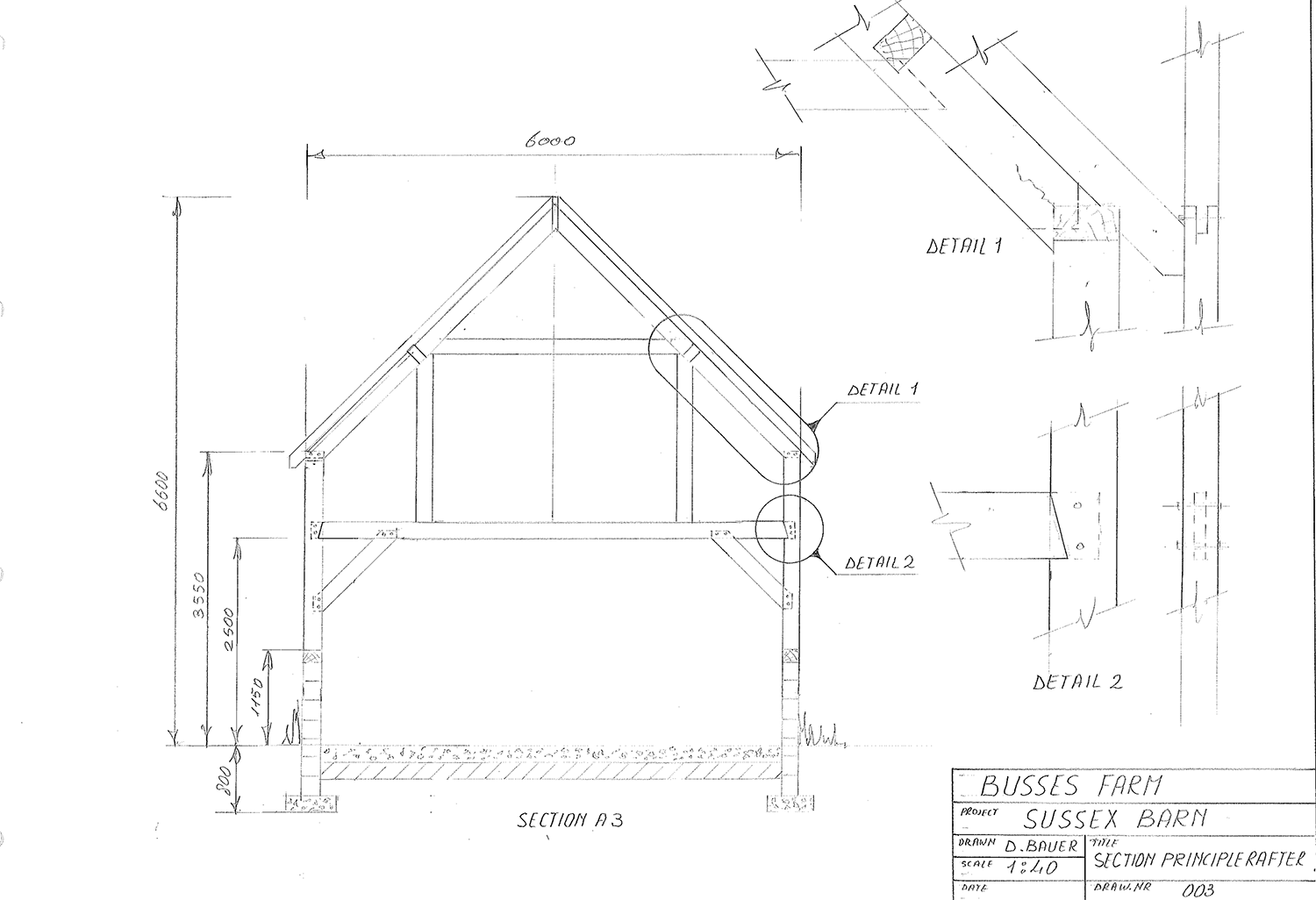
What’s included with the barn?
When you hold your wedding in our barn, you’ll have use of our superb in-barn sound system and tables, chairs and benches to seat and serve your guests. The barn comes with beautiful chandeliers, and you’ll have the option to add lighting and decor entirely as you see fit.
You can also use the permanent outdoor stretch tent and the ‘after-hours’ indoor party room adjacent to The Studio.
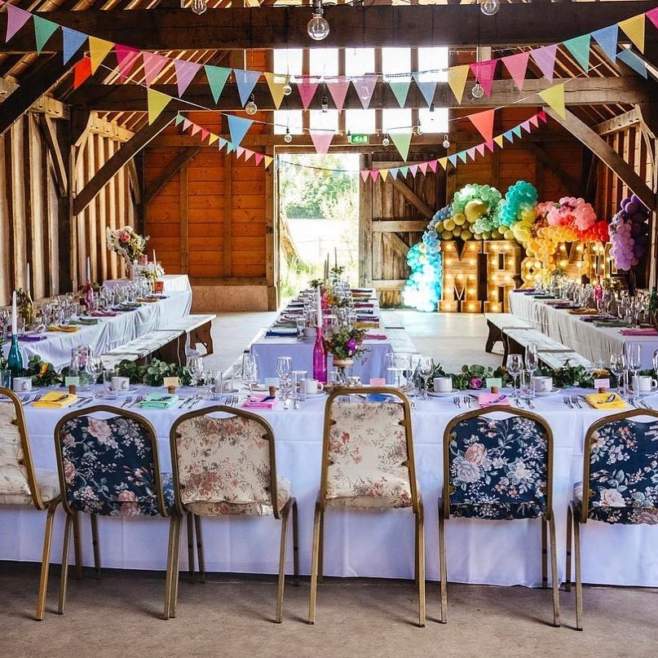
The barn comes complete with adjacent preparation areas, ideal for large scale catering and service, and an in-built, self service bar.
It also boasts a low rise stage with sound and lighting, and an inglenook fireplace, indoor access to the Studio accommodation with a dressing room.
In addition to the barn, and its indoor and outdoor spaces, you’ll get onsite indoor accommodation for 20 guests, yurts for 12 more, with space for virtually unlimited bell tents and camping.
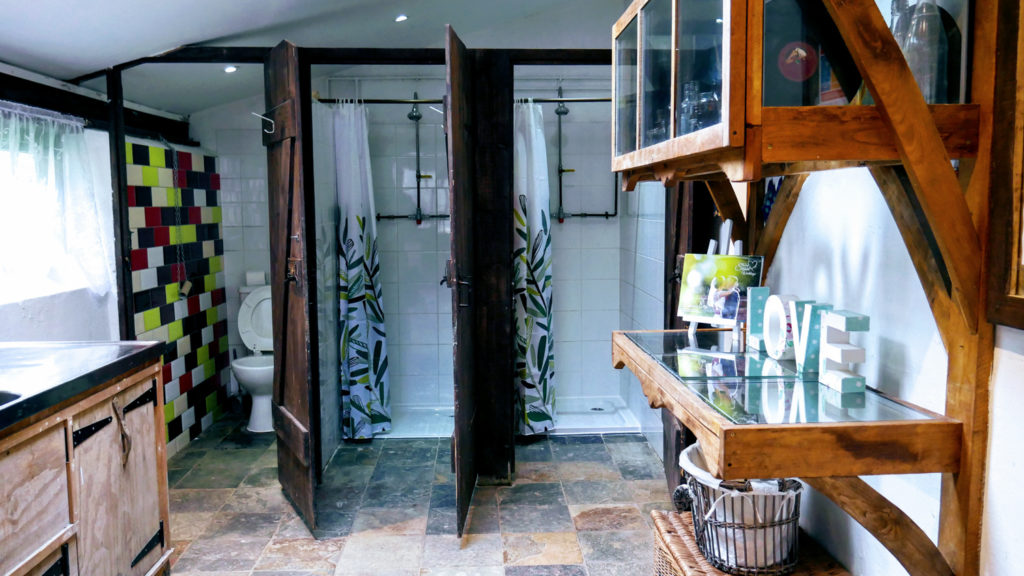
We have a washhouse with toilets and showers, adjacent to the barn.
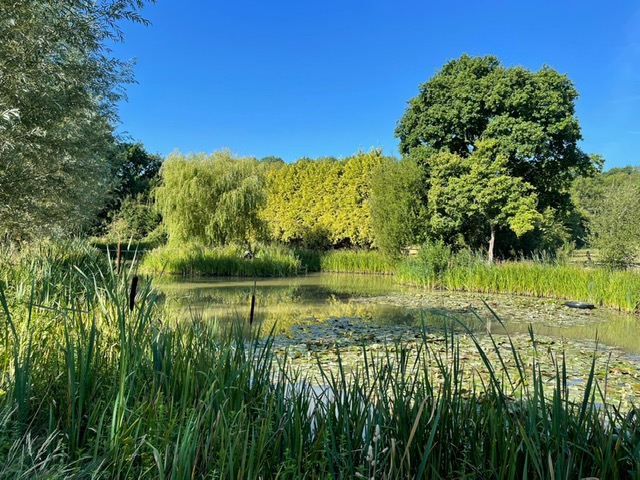
We have parking for around 50 vehicles but do encourage car sharing or minibus hire where possible.
